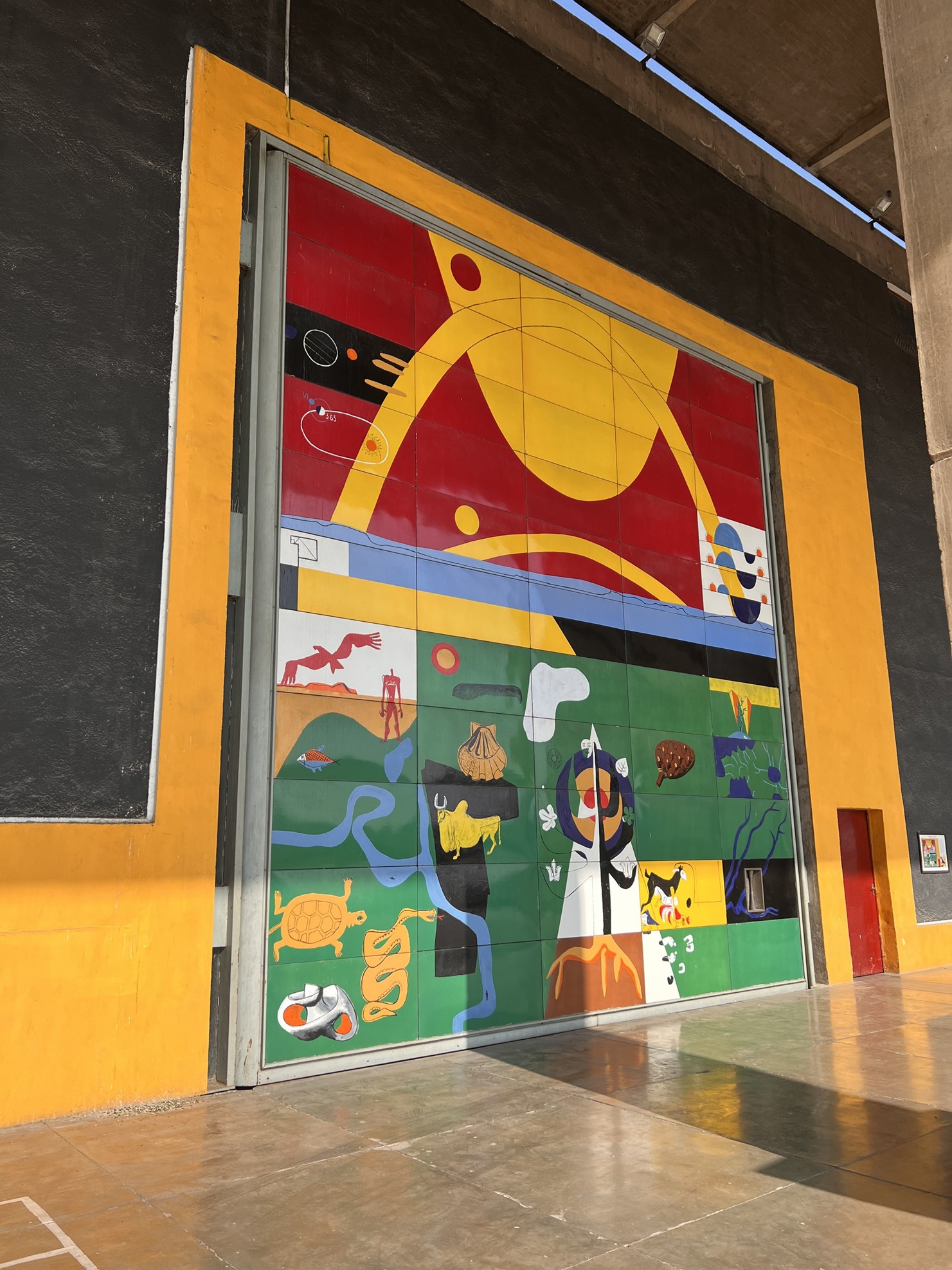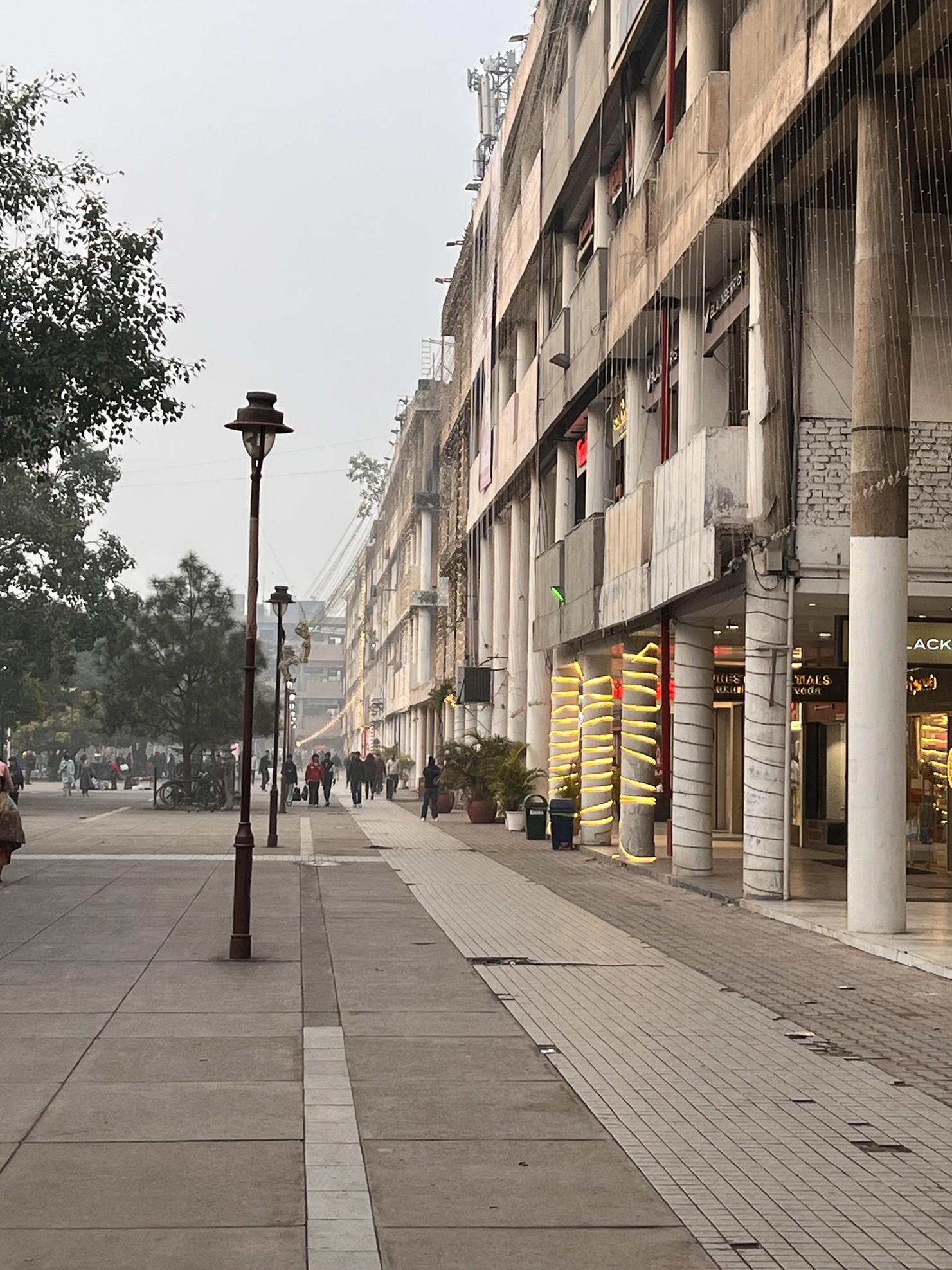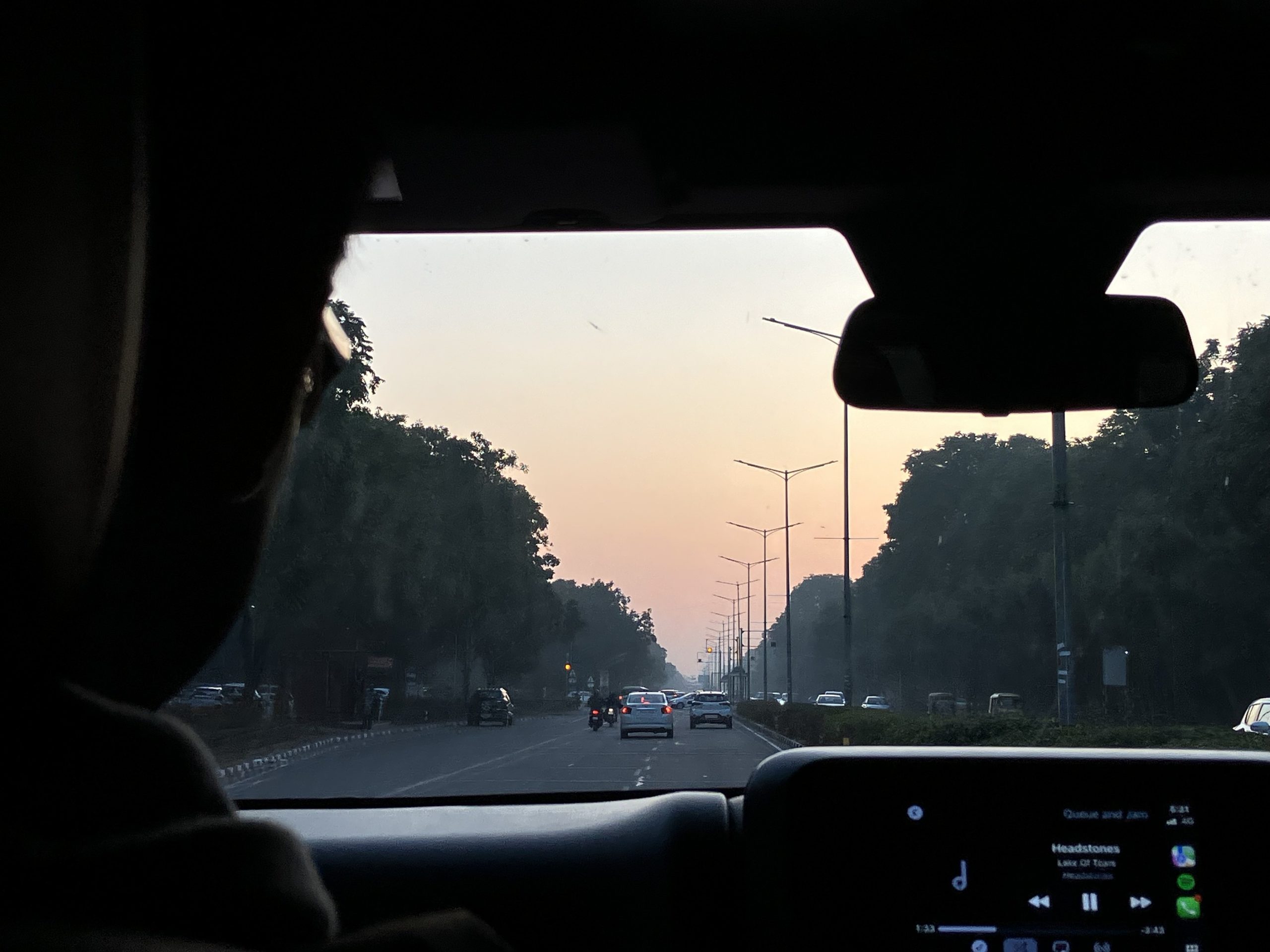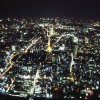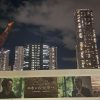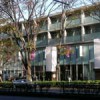2025.01.15-01.19 Masafumi Yamamoto + Yuichi Anzai
About 65 years ago, a vast area at the foothills of the Himalayas was divided into districts for government functions, commerce, education, and residences, with separated roads, creating a landscape completely different from other Indian cities. This survey takes a multifaceted approach to examine Chandigarh’s urban lighting and nightscape, while observing the natural light expressions inspired by Le Corbusier’s architecture.
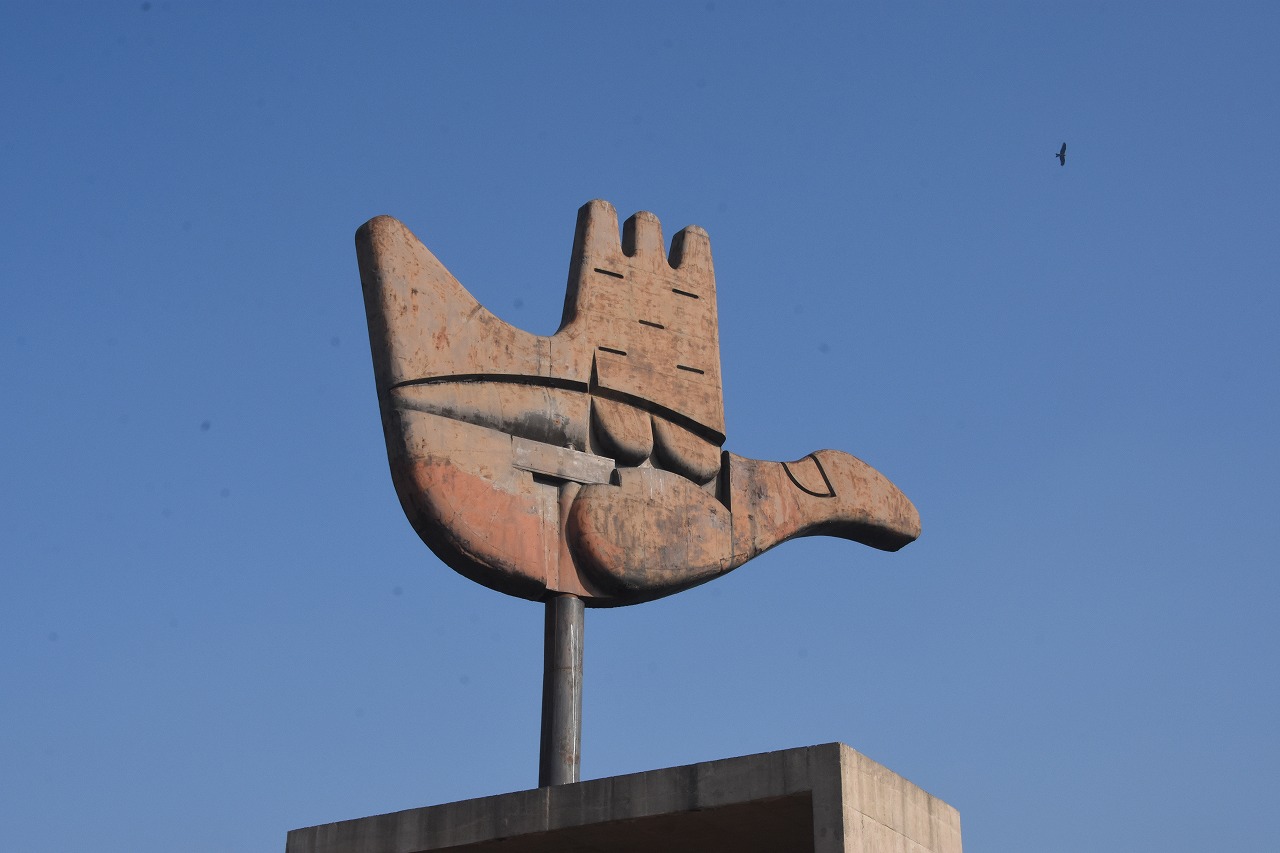
■Light Rays
First, I quote the words of Le Corbusier:
“Chandigarh is planned on a human scale. It connects to the infinite universe and nature. It is a place for all human activities where citizens can live a rich and harmonious life. Here, the radiance of nature and the heart is within our reach.”
A vast paved ground is moistened by a dense white mist. About 180 meters ahead from where I stand, the High Court building faintly appears. Its enormous facade faces east and west. The sky behind peeks from beneath the portico, and the rays of light passing through it gently caress the huge concrete pillars painted red, yellow, and green, casting the morning sun on the ground. In this city, I encountered several lyrical daylight scenes. I believe this is because the philosophy of Atelier Le Corbusier in Paris, who designed this Capitol Complex, also extended to the urban layout. Until now, Chandigarh has been discussed mainly from an architectural viewpoint. However, I feel it has not been explored much from the perspective of urban lighting. In this survey, while observing the traces of natural light, I want to consider its merits and demerits.
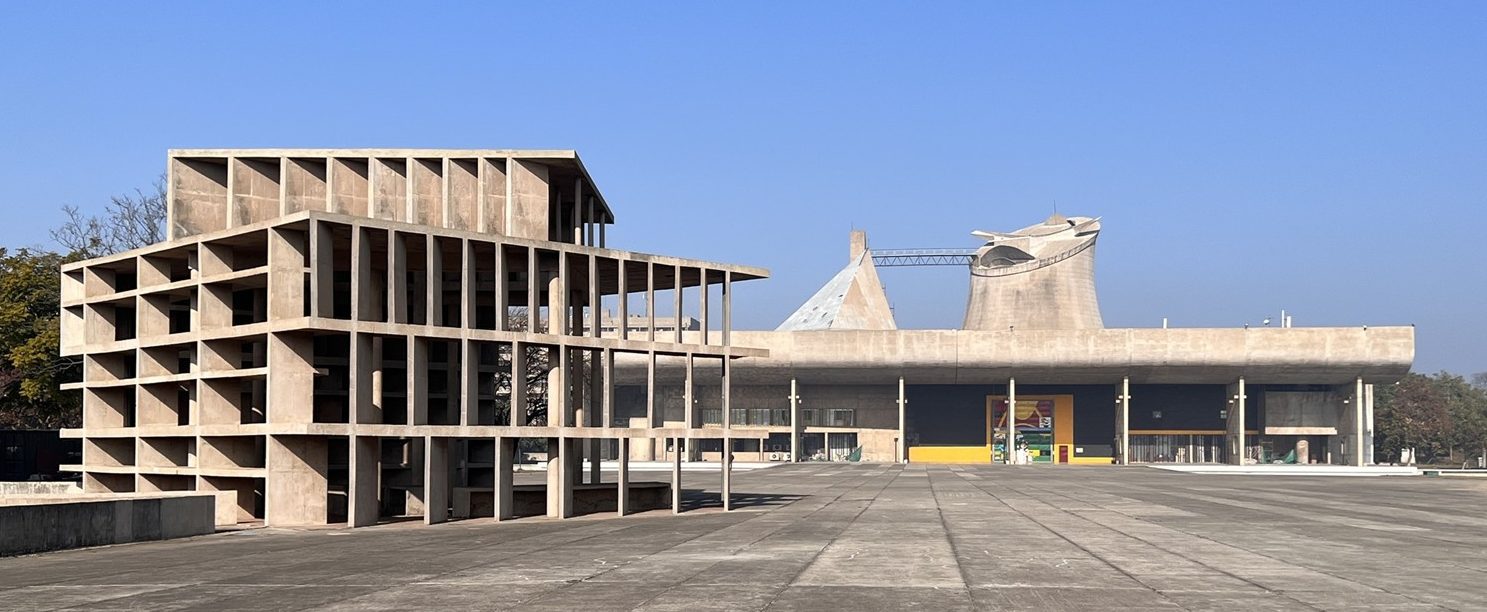
■Door
The architect’s vision of natural light can be read from the legislative assembly building located about 450 meters opposite the High Court. This building features a tower on its rooftop formed by hyperbolic curves, inside which lies the parliamentary chamber. To the left of the tower is a structure modeled after the Jaipur sundial and observatory. Le Corbusier’s approach to astronomy is also reflected in a large enamel mural that serves as a door panel. This enormous door mural consists of 55 enamel plates arranged vertically, measuring about 7
meters in height, 0.7 meters in height per plate, and about 1.4 meters wide. It depicts a lush, vibrant land where humans, animals, and plants coexist, overlaid with multiple planetary orbits in the sky above. Upon close observation, the central theme is revealed to be the sun. The large arch near the top center represents the sun’s path in summer, while the lower, near-horizon path depicts the winter sun. On the left edge, the sun, earth, and moon are illustrated. On the right edge, the solstices and equinoxes—summer solstice, spring and autumn equinox, and winter solstice—are shown across two enamel plates. This grand, weighty door mural can be seen as Le Corbusier’s diagram of natural light. The door itself might symbolize the gateway to understanding this city.
■Shadow
Could Le Corbusier’s deep reverence for natural light have ultimately taken shape as the brisesoleil, a solution to reconcile the harsh Indian climate with inviting light into interiors? The Tower of Shadows standing beside the legislative assembly seems like an architectural husk—its entire structure exposed to the wind, continually responding to the changing seasons, weather, and the sun, casting shadows that shift in expression moment by moment.
The brise-soleil was also incorporated into the house of Pierre Jeanneret, Le Corbusier’s cousin and collaborator, which Le Corbusier used as his studio during his time in India. There, too, soft natural light filtered through, embodying the very essence of this architectural philosophy.
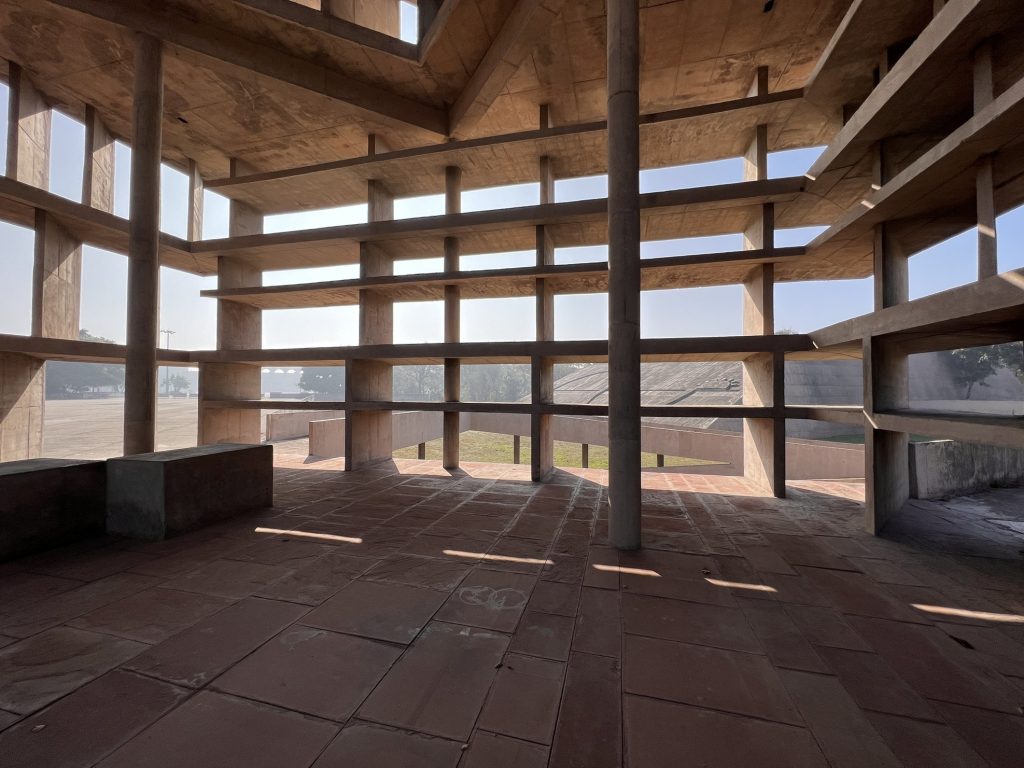
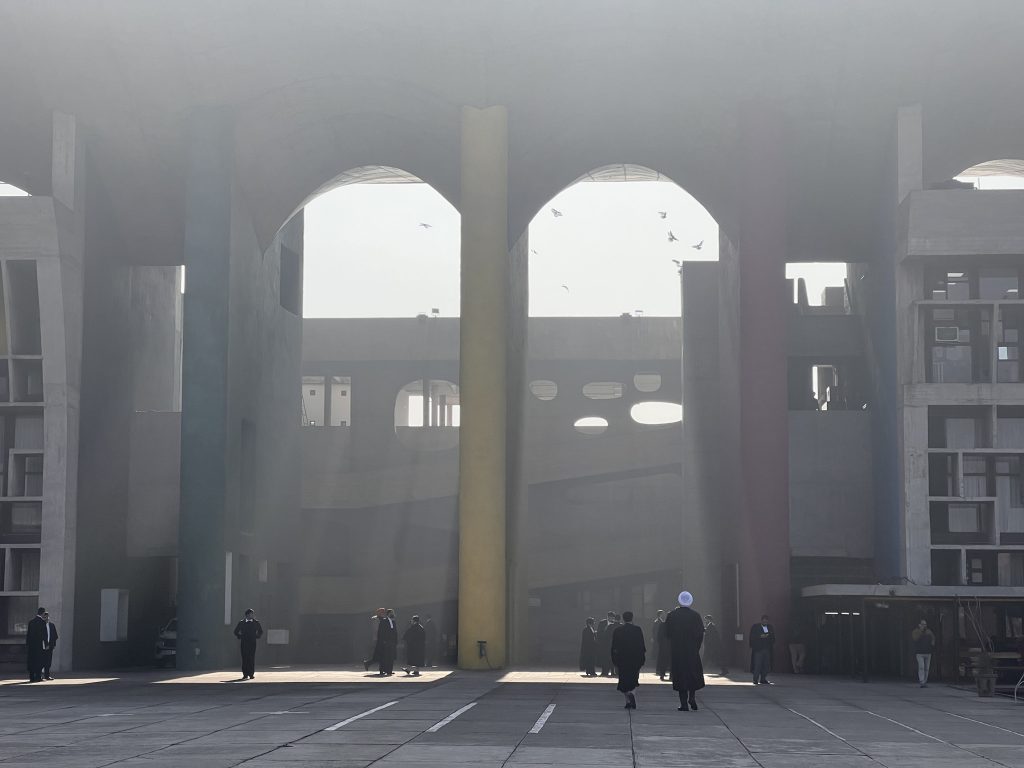
■The Palette of 63 Colors
Le Corbusier developed a palette of 63 colors in collaboration with a wallpaper manufacturer, and he used these extensively in his architecture. For instance, the green-painted exterior walls on the first floor of the Villa Savoye blend into the forest behind, and the natural light, blocked by the eaves, casts shadows that give the building a sense of levitation. I believe that in his architecture, color and natural light are inextricably and purposefully linked.
Here in Chandigarh, too, Le Corbusier must have imbued color with meaning. The fact that the enamel mural on the doors of the Assembly Building is rendered in the same red, yellow, and green tones as the pillars of the courthouse is surely no coincidence. Perhaps, during his travels across India, he discovered a distinct palette—possibly inspired by roadside red walls, ochre earth, or the fiery green of roadside trees. Could it be that he introduced these vivid colors into the otherwise inorganic landscape of the Capitol Complex?
One of the museums Le Corbusier designed stands here in Chandigarh. Color has been applied to the walls where light streams through the brise-soleil and skylights. By applying color to such critical points in a building, he captured the elusive quality of natural light and used it to imbue his spaces with boundless depth.
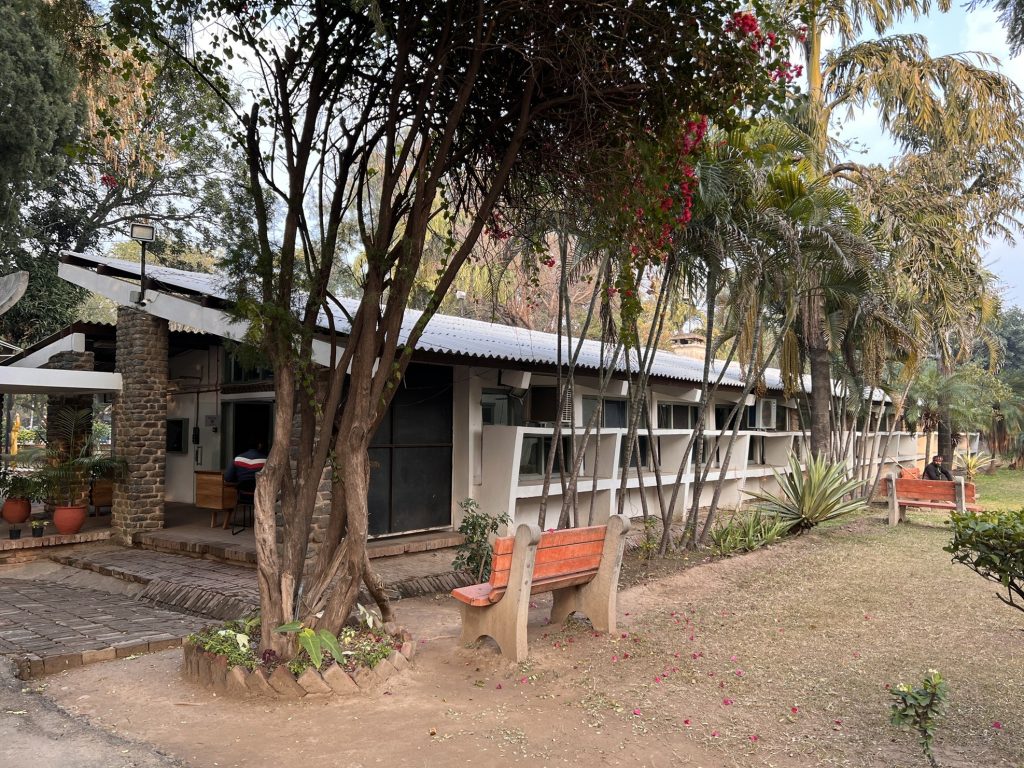
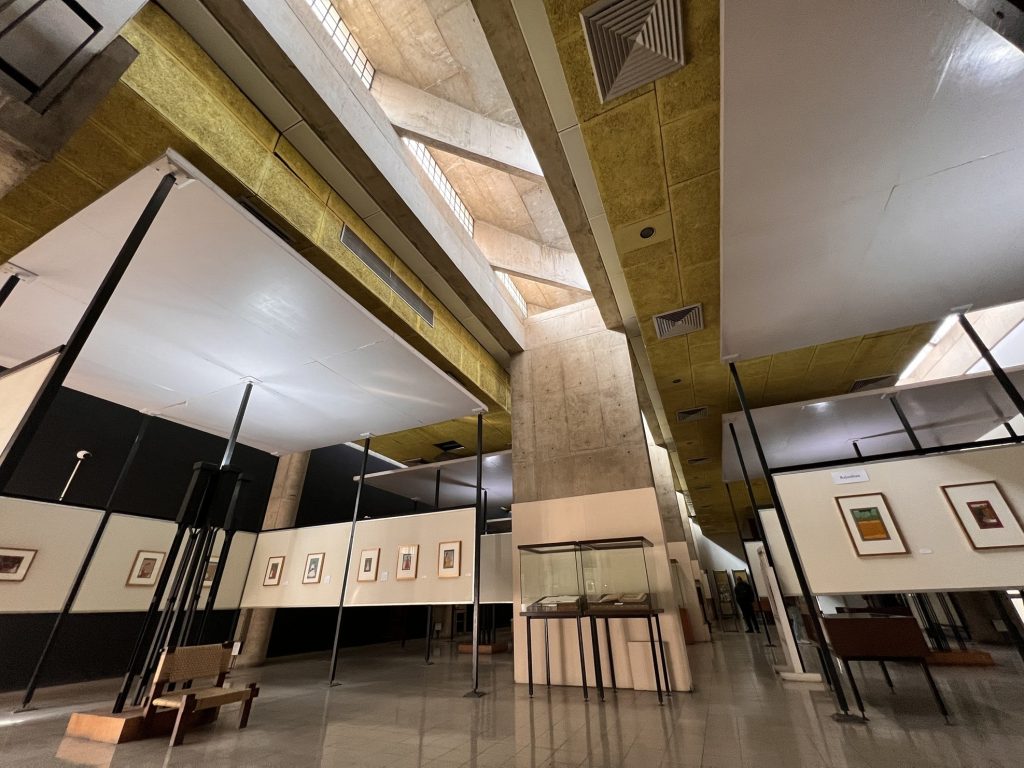
■Waterfront
In the mid-1950s, a chair known as PH28 was designed for administrative facilities. Made of teak wood with distinctive V-shaped legs and woven cane, it is a notable piece. The designer, Pierre Jeanneret—who also participated in the development of Chandigarh’s districts—is an indispensable figure when discussing the city. There’s something endearing about the photo of him and Le Corbusier floating on Sukhna Lake in a handmade boat. The artificial lake, created as part of the urban plan, was envisioned as a place of relaxation.
Two guidelines apply to this area: first, motorboats are prohibited on the lake; second, vehicles are not allowed on the promenade. These rules are still respected today, helping to preserve a peaceful and refreshing waterfront landscape, away from the city’s noise.
Along the promenade, sturdy concrete garden lamps—about 600 mm in height—are installed at 10-meter intervals. These lamps have been in place since Chandigarh was first established. Their color temperature is around 5000K. As one walks along the path, the orderly arrangement of the lamps gradually dissolves, evoking a sense of astronomical rhythm. They seem to emerge naturally from the heavy, raw concrete aesthetic that defines the cityscape—quintessentially Chandigarh.
The waterfront at night is lively. Light connects the city to the water, and the moist night breeze flows along the promenade. This is a space where people gather to talk, reflect, and share their thoughts.
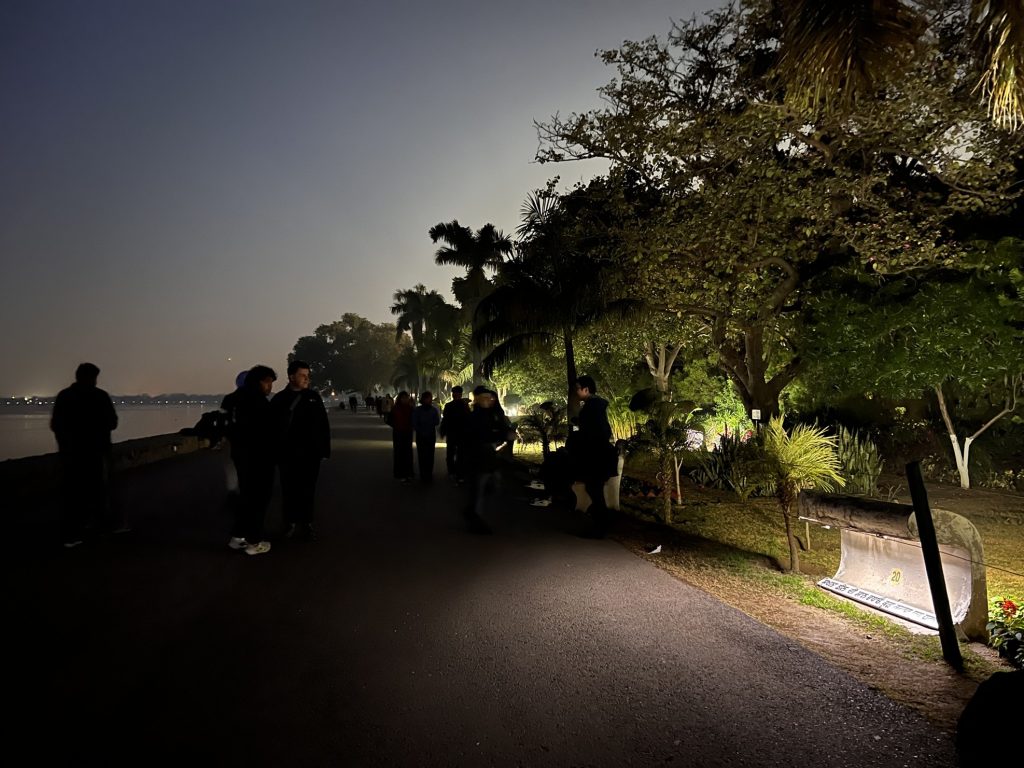
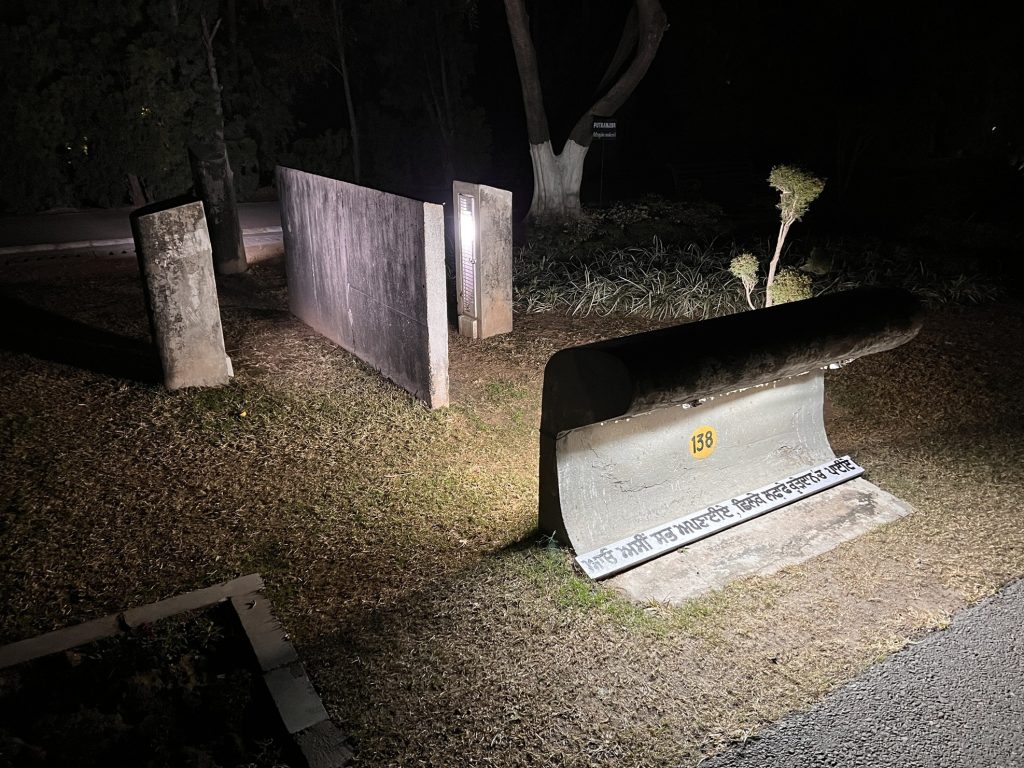
■Open Hand
I would like to mention a scene I witnessed at sunset in Sector 17, the most vibrant district of this city. It was the sight of a small fire lit by homeless individuals beside the pillar of a grade-separated intersection. The flickering flames illuminated their faces and bodies. I hesitated to approach and instead took a photograph from a short distance away. This moment made me realize that an urban nightscape cannot be described solely with beautiful words.
What Le Corbusier envisioned in Chandigarh was the image of an ideal city. However, in reality, the people originally living in this area were displaced, leading to the formation of slums within the city. In other words, the city has moved forward bearing the weight of inequality atop the architect’s dream. The Open Hand monument, a symbol of the city standing in the Capitol Complex, was completed in the 1980s after Le Corbusier’s death. It was meant to represent a gesture of giving and receiving freely. Le Corbusier never witnessed the city’s completion. What would he think of its present state?
The lights kindled by the people living in the city—whether the elegant garden lamps of Sukhna Lake or the fire beside the flyover pillar—are all indispensable elements of the nightscape. There is no hierarchy between them. The raw realities that arise in areas beyond the reach of lighting design may, in fact, hold the true essence of an urban nightscape. And light reveals the lives of the people who dwell in that place.
If, in the future, we move toward creating a new urban nightscape—one that is overly high-tech, stimulating, and devoid of humanity—I would choose to criticize it. But perhaps it takes several decades after a city or lighting plan is completed for it to mature. That is what I felt during my time in Chandigarh. This city still holds poetic scenes of light. It is likely because the urban environment here is not purely driven by functionalism, but instead retains the richness of India’s vast and expressive climate. (Masafumi Yamamoto)
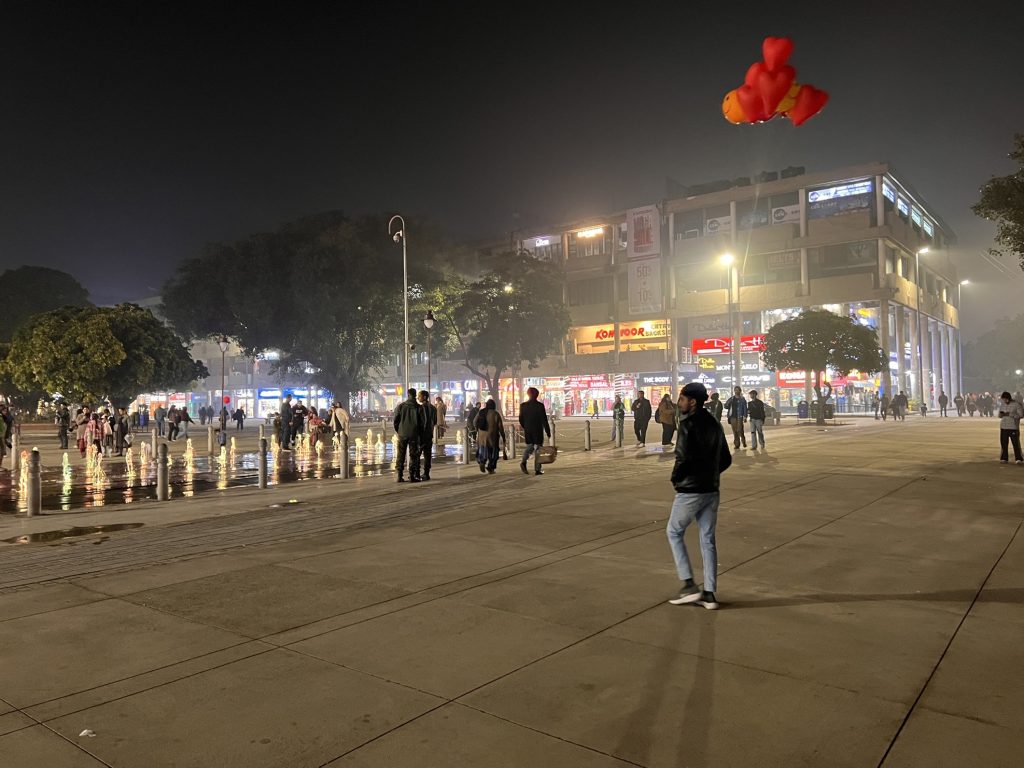
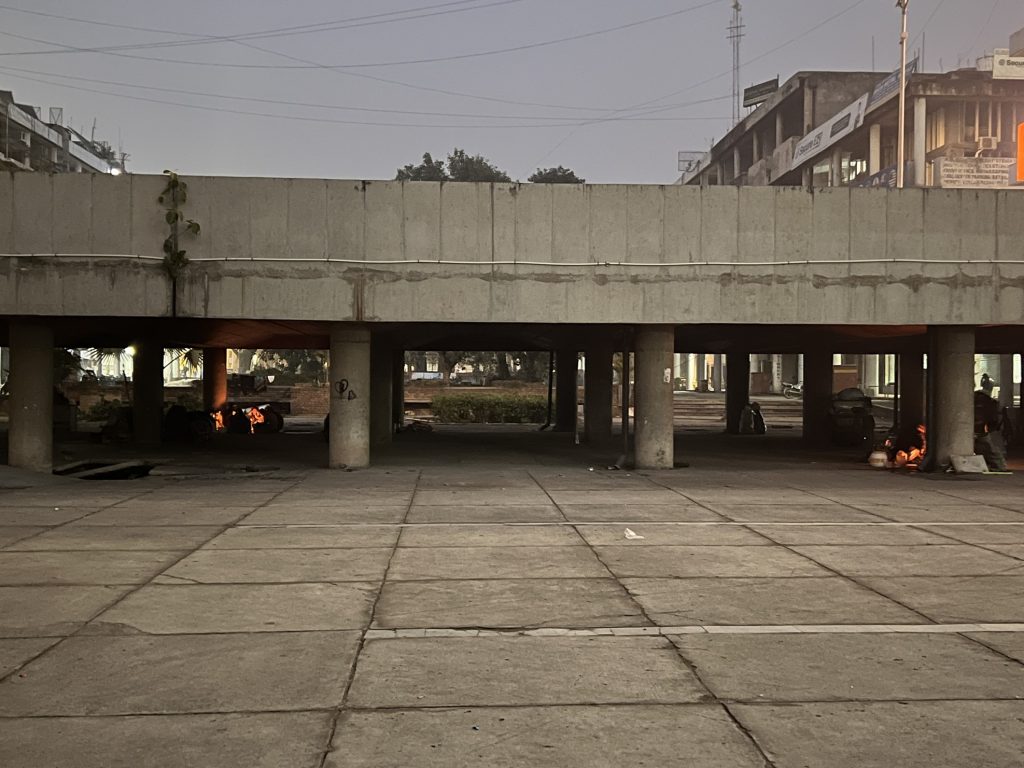
at the base of a pedestrian overpass
■Sector 17
Sector 17, located at the heart of Chandigarh, was planned as the city’s economic and commercial hub. Upon entering the area, one is immediately struck by a sense of contradiction—simplicity and clutter, decay and vibrancy coexisting—creating a mysterious atmosphere unlike that of any other city.
The area features rows of industrial, four-story buildings lined with concrete columns that evoke a sense of a bygone era. These structures stand neatly on either side of a main street approximately 50 meters wide. Pedestrian and vehicle paths are clearly separated, making it easy to navigate. With many open sightlines, the surrounding buildings and shops can be easily seen from the main road or plazas, reinforcing the sense of a deliberately planned shopping district.
The lower levels of the buildings are occupied by a wide variety of stores, ranging from local businesses to internationally popular brands, and were bustling with shoppers. The contrast between the minimalistic urban design and the shops’ efforts to stand out was striking and fascinating. Displays piled high, colorful signage, and eclectic lighting—downlights, floodlights, bare bulbs, even tape lights wrapped around pillars—gave the streets a lively energy.
As I walked through the area, I could sense the shops’ energy radiating from all directions. Even within the orderly, meticulously planned urban environment, there was a strong presence of the individuality and vitality of the local people of India.
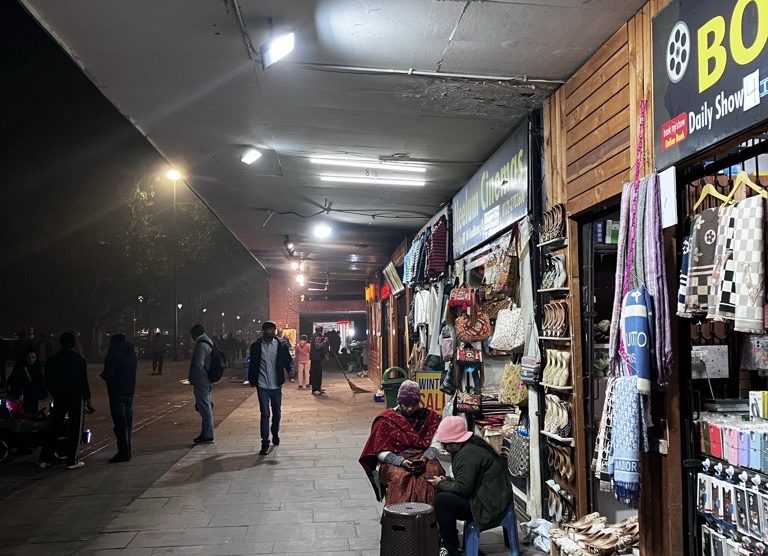
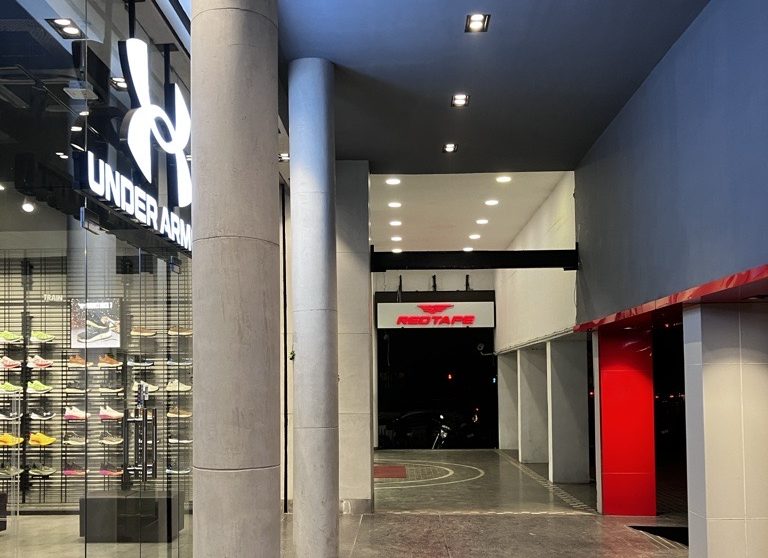
■Main Roads
Streetlights approximately 10 meters in height with a color temperature of 5000K are spaced every 30 meters along the main arterial roads running north–south through Chandigarh. Normally, such sharp beams of light would be piercing to the eyes, but here they diffuse outward, illuminating not only the street trees but even the air above. The fine particles in the atmosphere act like a diffusion lens, making the entire airspace appear to glow—as if the light had taken on mass.
The grid-pattern road system crossing east–west and north–south is one of Chandigarh’s distinctive features. Dedicated lanes are provided for pedestrians, bicycles, and cars, promoting walking and cycling as means of transportation. On the sidewalks, streetlights about 3.5 meters high illuminate the pavement at about 25 lux at night. Though these, like the main road lights, lack shielding and produce glare, the densely growing tropical street trees help protect pedestrians’ eyes, allowing them to experience a shower of light similar to sunlight filtering through leaves. In this environment where air pollution and light pollution coexist, Chandigarh’s nighttime roads exhibit a unique lighting character.
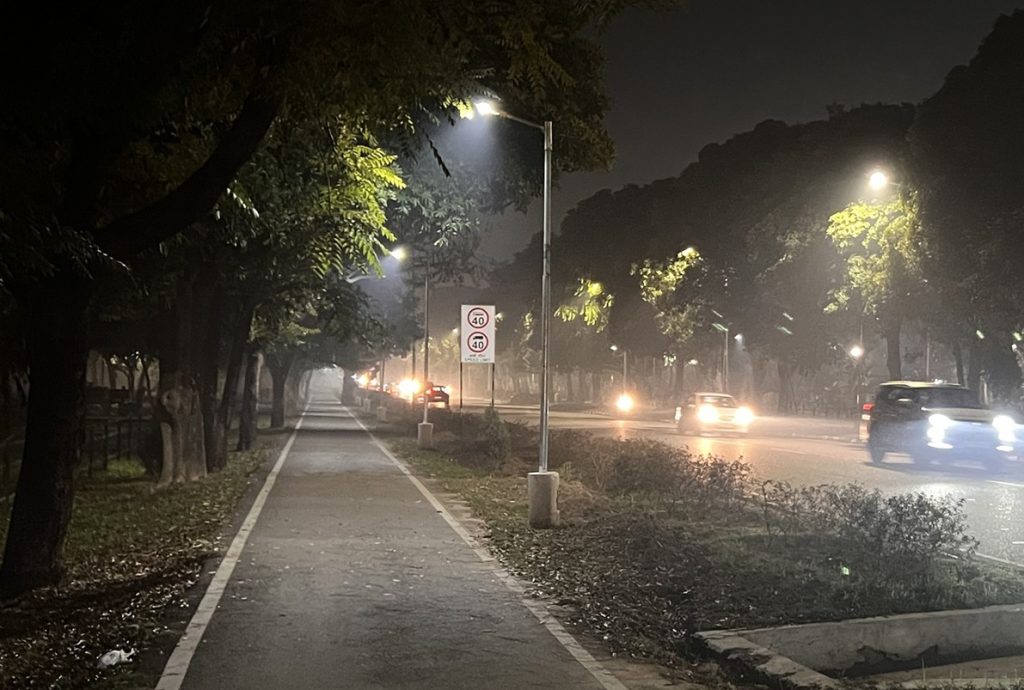
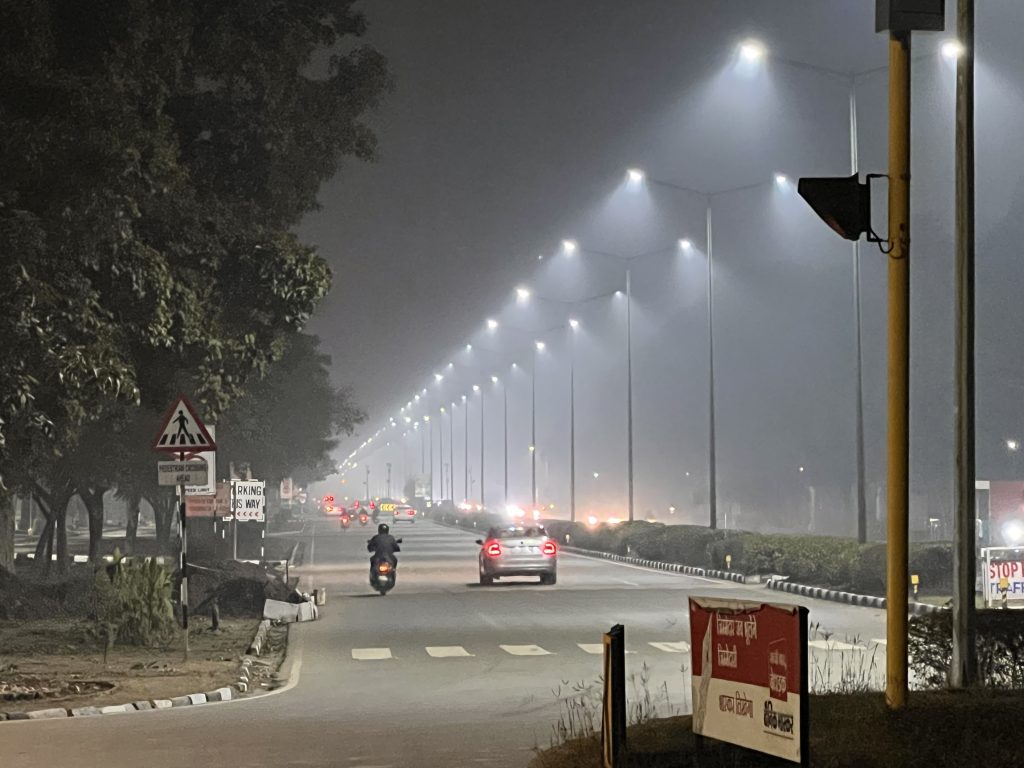
■Summary
In this survey, we had the opportunity to speak with Mr. Pradeep, former dean of Chandigarh College of Architecture and an active lighting designer. Through our conversation, we not only learned about Le Corbusier’s thoughts on natural light but also gained insights into the artificial lighting he designed. For example, the garden lights at Sukhna Lake directly illuminate the curved concrete facades while gently casting light onto the ground. At the Legislative Assembly, there are tall cylindrical uplights—taller than an average person—that serve both functional and decorative purposes. Additionally, light sources were installed even in the skylights, ensuring natural feeling illumination indoors even under low sunlight conditions.
What was particularly striking was how all of these lighting strategies focused on indirect light, with minimal visibility of the actual light sources—effectively controlling glare. It became clear that even decades ago, there was a conscious effort to create eye-friendly lighting environments, where the light itself enhances the architecture and landscape without drawing attention to its source.
How does the artificial lighting of present-day Chandigarh compare? Streetlights brightly illuminating vast areas, lively signage, and floodlights outside shops—perhaps these are not in line with Le Corbusier’s ideal vision of light. Still, within the meticulously planned and well-organized urban layout, we saw a vibrant blend of local life, culture, and natural environment.
Le Corbusier is said to have embodied his human-centered rational design and harmony with nature in Chandigarh: spacious areas, logical road systems, and simple buildings that skillfully utilized natural light. Through this survey, we experienced a city where functionality and beauty coexist—and we also witnessed the vibrancy of local life, which cannot be confined by architectural rationalism. In that sense, Chandigarh has not strayed far from Corbusier’s vision of an ideal place for human living.
More than half a century since its construction, the architecture and cityscape continue to be cherished and protected by the local residents. Grounded in Corbusier’s ideals, how will this modern city of the 20th century continue to evolve in the years ahead? (Yuichi Anzai)





