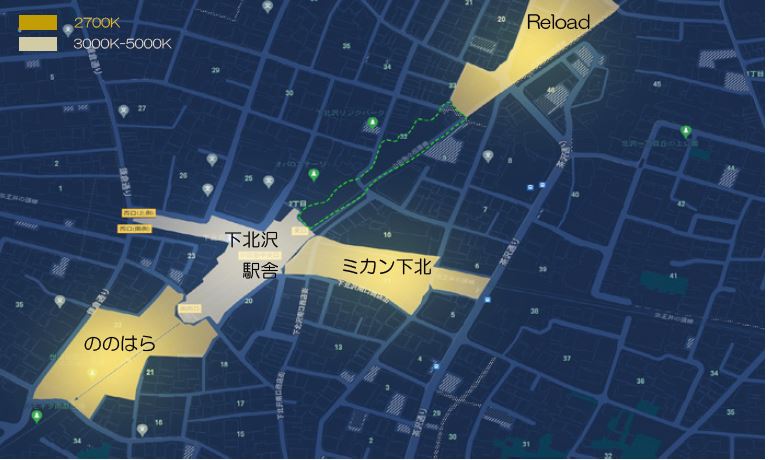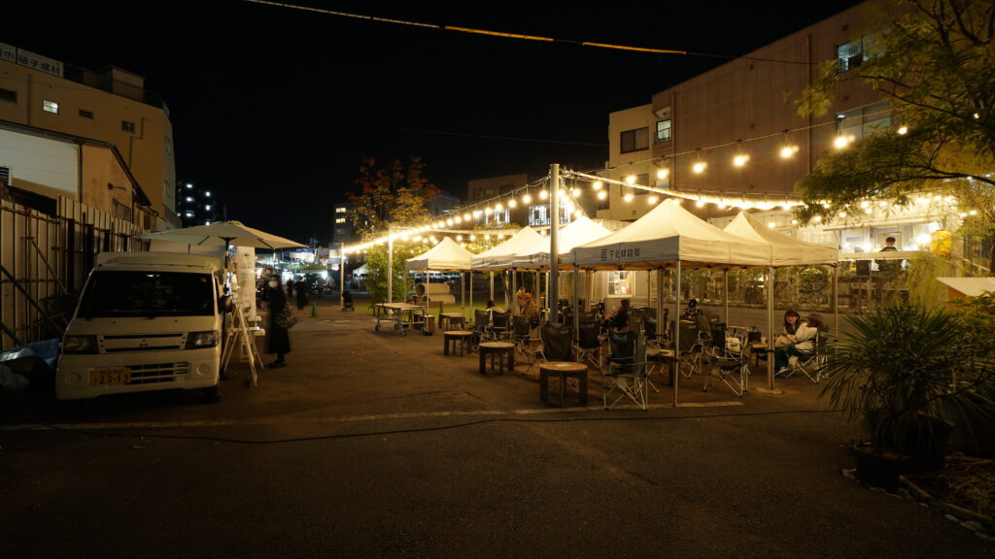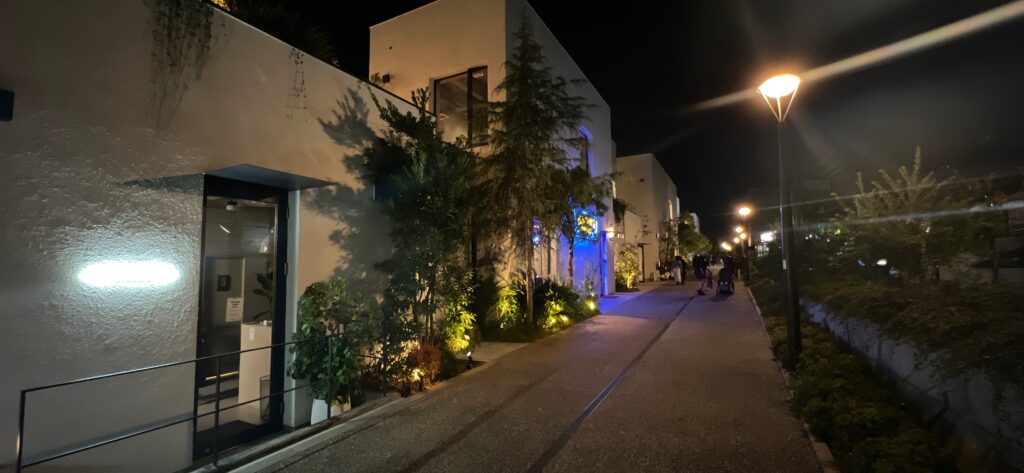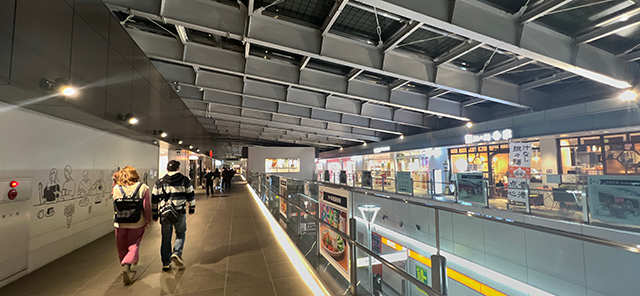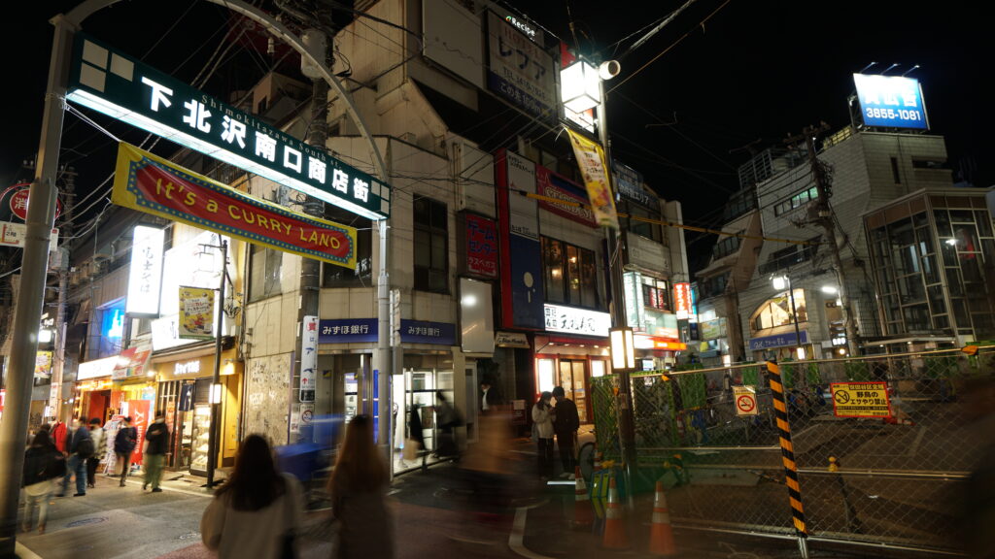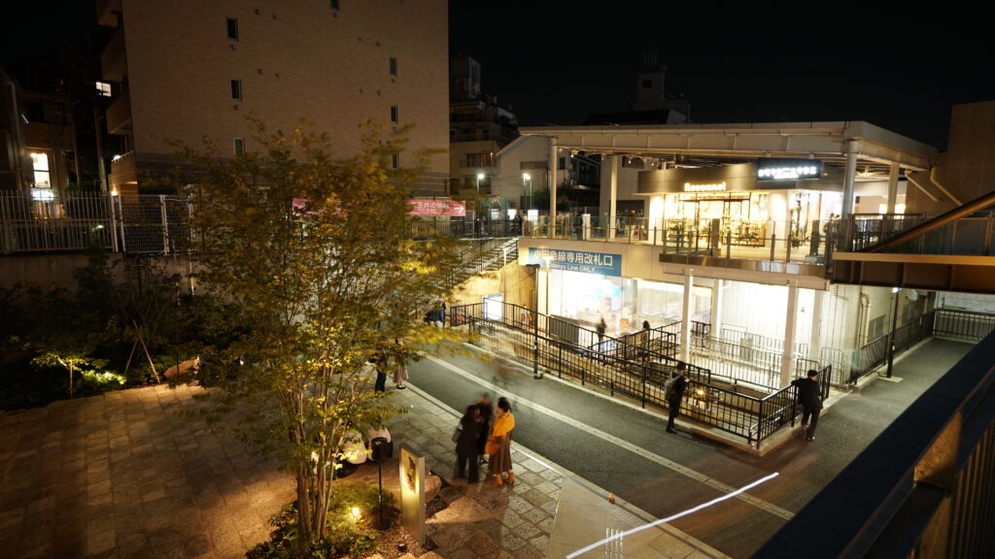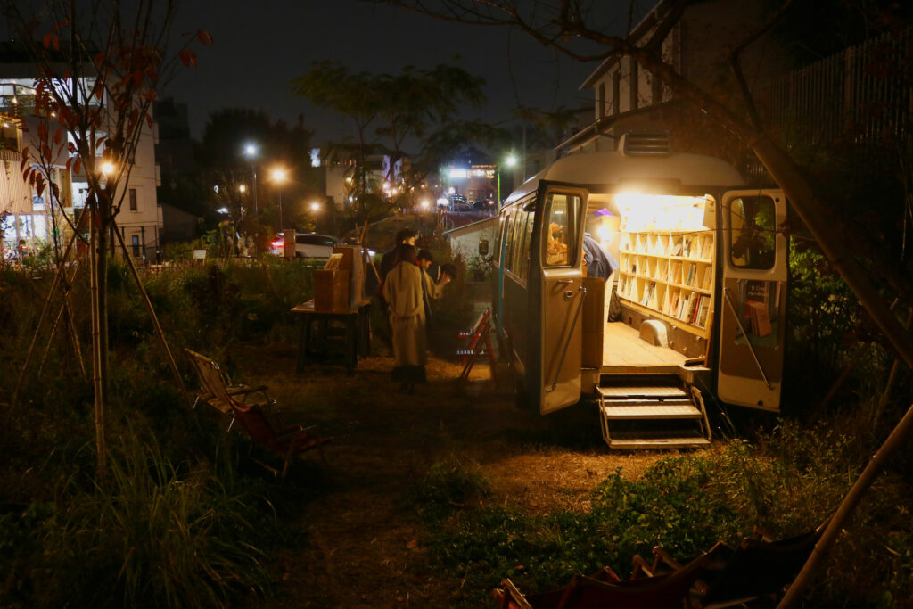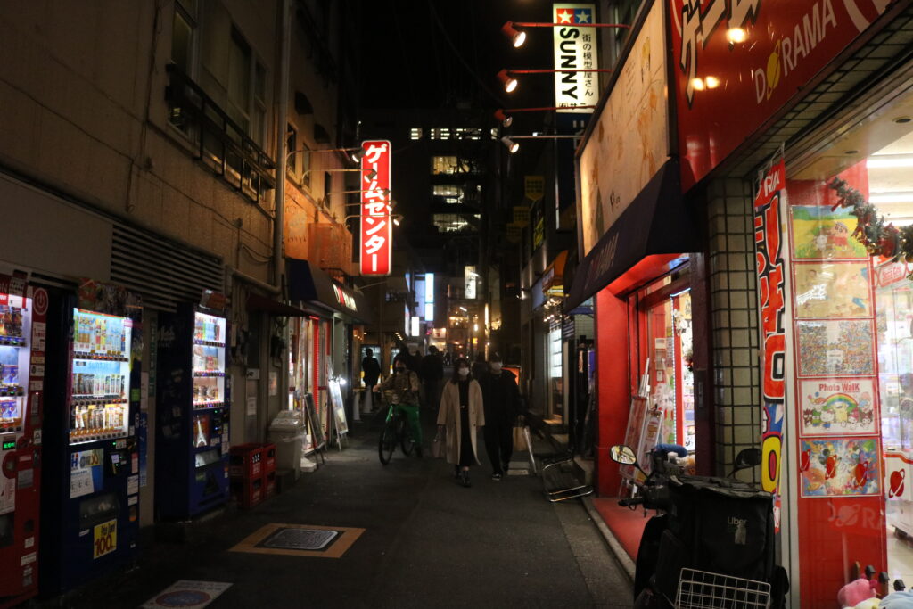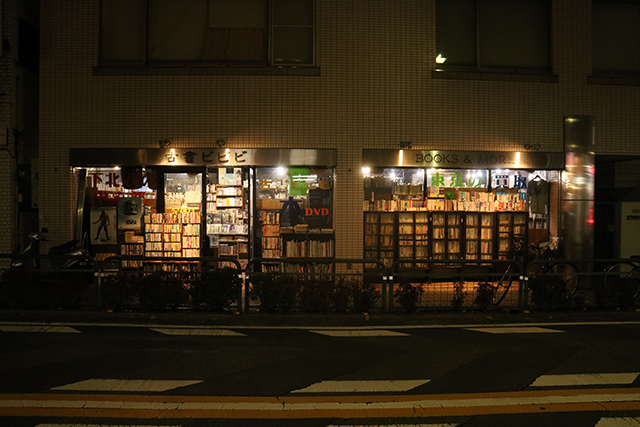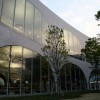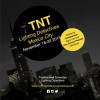2022.10.27 Genki Watanabe+ Chuanyi Liu+ Yuki Ito
This Tokyo night walk survey took place in Shimokitazawa, a neighborhood especially popular among young people. Known as one of Tokyo’s most culturally rich districts, the area is filled with vintage clothing shops, eateries, theaters, niche cinemas, and art galleries.
The Lighting Detectives previously conducted a survey here in 2009. This time, we examined how the area has changed since the Odakyu Line was relocated underground. We also focused on the newly developed Shimokita Senrogai area, which opened on May 28, 2022, assessing its lighting design and comparing it with the older shopping streets to explore the contrast between new and traditional urban atmospheres.
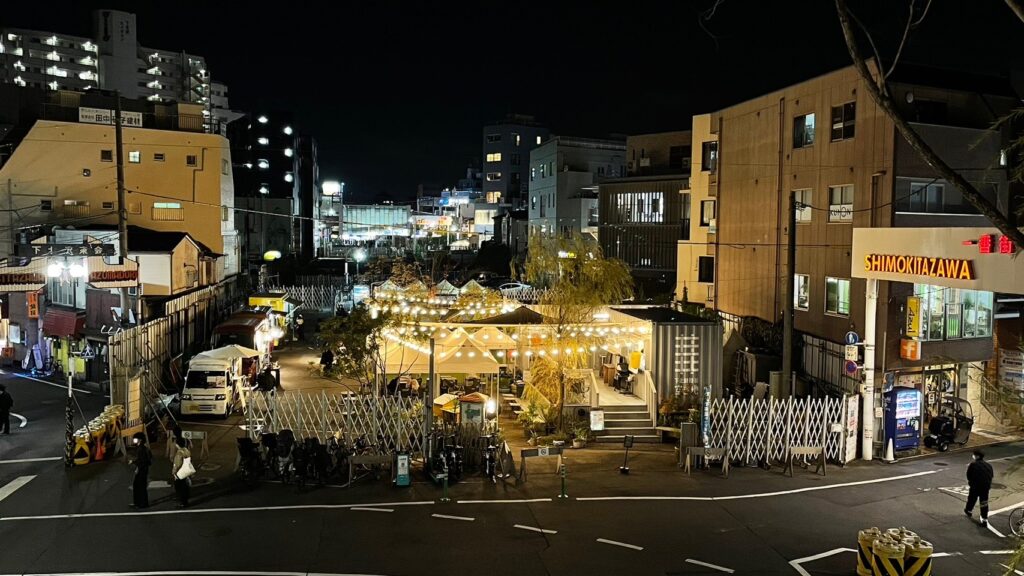
■Map around Shimokitazawa Station
With the Odakyu Line moved underground, a new neighborhood called Shimokita Senrogai was developed between Higashi-Kitazawa Station and Setagaya-Daita Station. Driven by the desire to support the community, redevelopment progressed step-by-step while listening to local residents’ voices. The entire area officially opened on May 28, 2022.Alongside the railway line, new facilities such as daycare centers, a hot spring inn, commercial spaces, student dormitories, and event venues were established.
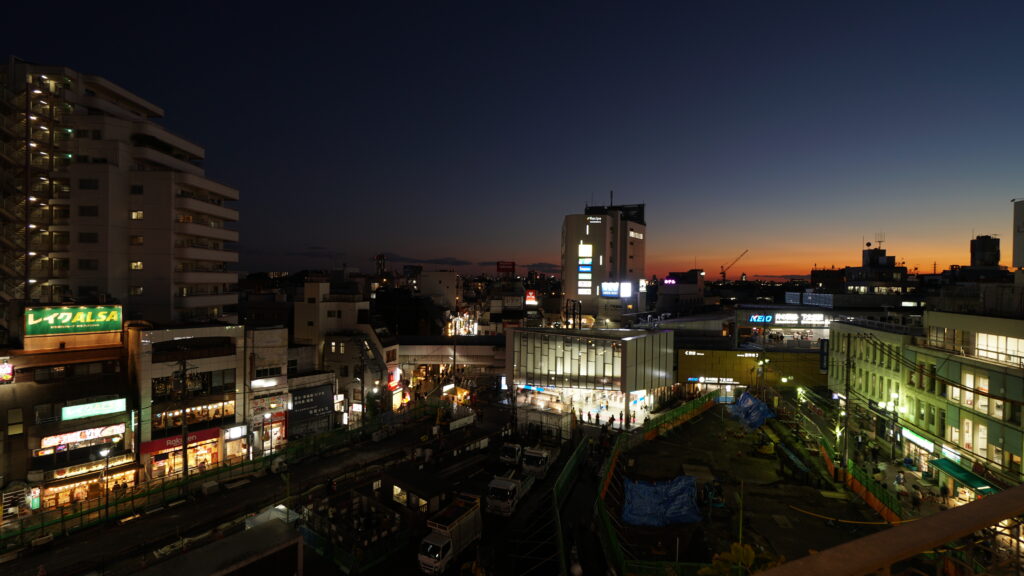
■Development of Shimokita Senrogai
The Shimokita Senrogai area we surveyed is a newly developed space created by moving the Odakyu Line underground. It was designed with the intention of reconnecting the northern and southern parts of the neighborhood that had previously been divided by the railway tracks, resulting in developments that encourage smooth pedestrian circulation throughout. The development features a variety of distinct zones, including a green plaza area, a temporary zone composed of tents and food trucks, and a new commercial facility district. Our investigation focused on the planning characteristics of each uniquely themed area.
■Akichi
Exiting the East Exit and heading toward Higashi-Kitazawa, you first encounter an area called the “Akichi”(the vacant lot) This zone is composed of tents, containers, and food trucks, creating a temporary space. The overall lighting environment is simple, consisting only of catenary lights and spill light from the shops. The color temperature used is 2400K, producing a comfortable brightness. While the simplicity might be intentional, the space feels too basic to be called a development area. However, precisely because it is such a simple space, it seems likely that various expansions or transformations could take place here in the future.The Vacant Lot area stands somewhat isolated amid the traditional downtown of Shimokitazawa. The complex contrast between the calm, old townscape and the newly planned, fresh redevelopment area creates a scene that feels both intricate and representative of Shimokitazawa’s evolving future landscape.
■ Reload
Continuing northwest from the Vacant Lot area, you arrive at Reload, a commercial facility lined with various shops. Within Reload, you’ll find pop-up stores, specialty incense shops, standing bars, vintage clothing stores, and barbershops—retail spaces that reflect the unique character of Shimokitazawa. The facility features open atrium spaces at key points, and terraces are set up in
front of the shops on both the first and second floors, naturally encouraging outdoor circulation.
Similar to the Akichi area, the lighting in Reload mainly consists of catenary lights and spill light from the shops. The floor is gently illuminated with an average brightness of about 20 lx, creating a pleasant level of light. The impression of Reload is that it functions as a self-contained space without influencing its surroundings. However, this also gives it a somewhat closed-off feeling. While the variety of shops is appealing to people of all ages, there seemed to be a lack of visual cues to draw people into the Reload area. Minimizing light spill to the outside is commendable, but a lighting plan that more actively invites people in might help enhance the overall sense of flow and movement within the Reload area.
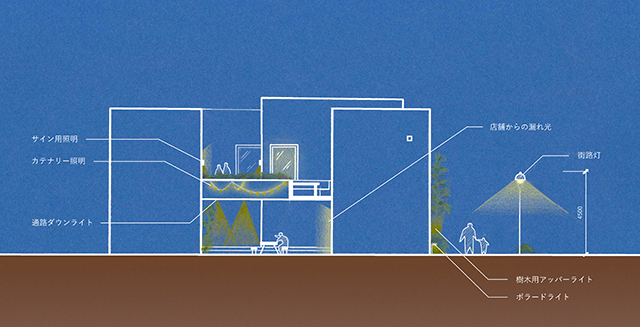
■ NANSEI PLUS & Shimokita Ekiue
The station itself and the surrounding area have also undergone redevelopment. On the second floor of the station building is Shimokita Ekiue, a shopping zone lined with general goods stores and restaurants. Just outside the southwest exit lies NANSEI PLUS, a complex featuring a theater, café, and gallery. Shimokita Ekiue, located within the station building, is a brightly lit space (color temperature 3000K, illuminance 300 lx), whereas the NANSEI PLUS area uses a warmer 2700K light, resulting in a more subdued and relaxed lighting environment. The design of the stand lights placed throughout NANSEI PLUS shows a high level of attention to detail: the light sources are encased in cylindrical hoods that direct light solely downward, preventing glare and ensuring the light does not hit pedestrians’ eyes directly. While there was a noticeable contrast in lighting between the two adjacent areas, it’s understandable given the differing functional needs—one being a transit hub requiring higher brightness, the other a cultural-commercial space aiming for ambiance. (Yuki Ito)
■Nonohara
Leaving NANSEI PLUS and continuing along the green pedestrian walkway, you arrive at Nonohara, a space where families and students frequently gather. Compared to other shopping areas in Shimokitazawa, this area features a noticeably lower overall color temperature and fewer commercial facilities, creating a warmer, more comforting atmosphere. One highlight is a bus that has been repurposed into a temporary bookstore. Behind it is the Shimokitazawa Gardening Club, which draws many children during the day. At night, the plants in the plaza are not illuminated with any particularly designed lighting, but the soft glow from the bookstore—kept consistent in color temperature—blends well with the quiet ambience of the street and leaves a positive impression. At first, I personally felt that this redevelopment seemed disconnected from the traditional Shimokitazawa streetscape. However, through the survey and subsequent reflection, I began to feel that areas like Akichi and Reload may eventually serve as bridges, helping the new development gradually blend with the old, forming a refreshed vision of Shimokitazawa’s urban landscape. (Chuanyi Liu)
■A Changing Town
Through the course of this survey, it became clear that people of all ages and backgrounds were visiting Shimokitazawa, and that a sense of pedestrian flow was emerging, especially around the newly developed Shimokita Senrogai area. In 2013, the ground-level railway that once divided the north and south sides of the station was relocated underground, creating new pathways that had never existed in the town before.
Commercial spaces like Akichi and Reload, which have recently opened, host numerous pop-up stores. By keeping the spatial design simplified, these areas incorporate flexibility and a sense of temporariness, which seems to intentionally discourage people from lingering in one spot for too long. Correspondingly, the lighting plan follows a basic set of rules—such as unified color temperature and careful positioning of light sources—while keeping the fixtures as unobtrusive as possible. This lighting subtly supports the creation of pedestrian circulation. Rather than focusing on drawing people in and keeping them in one place, the aim appears to be to keep people moving, using that dynamism to breathe life into the town. This approach does not overwrite the unique identity and spirit of Shimokitazawa with a uniform development led by a single company or municipality. Instead, it feels as though the future of the town is being entrusted to the people who live in and visit Shimokitazawa, valuing their affection for and connection to the area. (Genki Watanabe)





